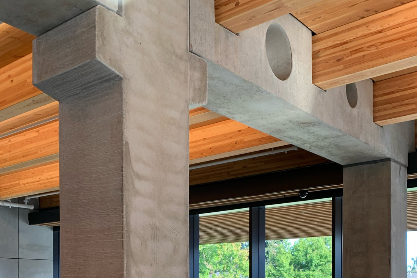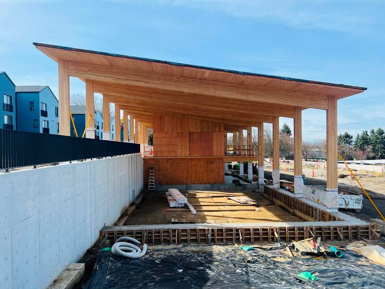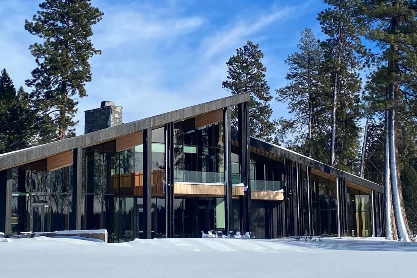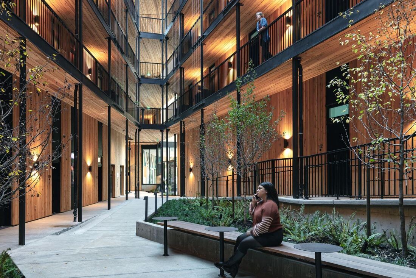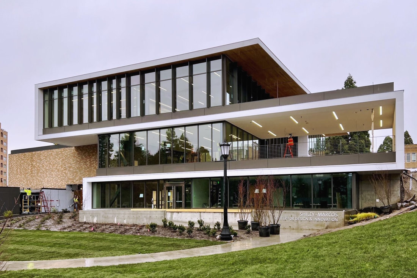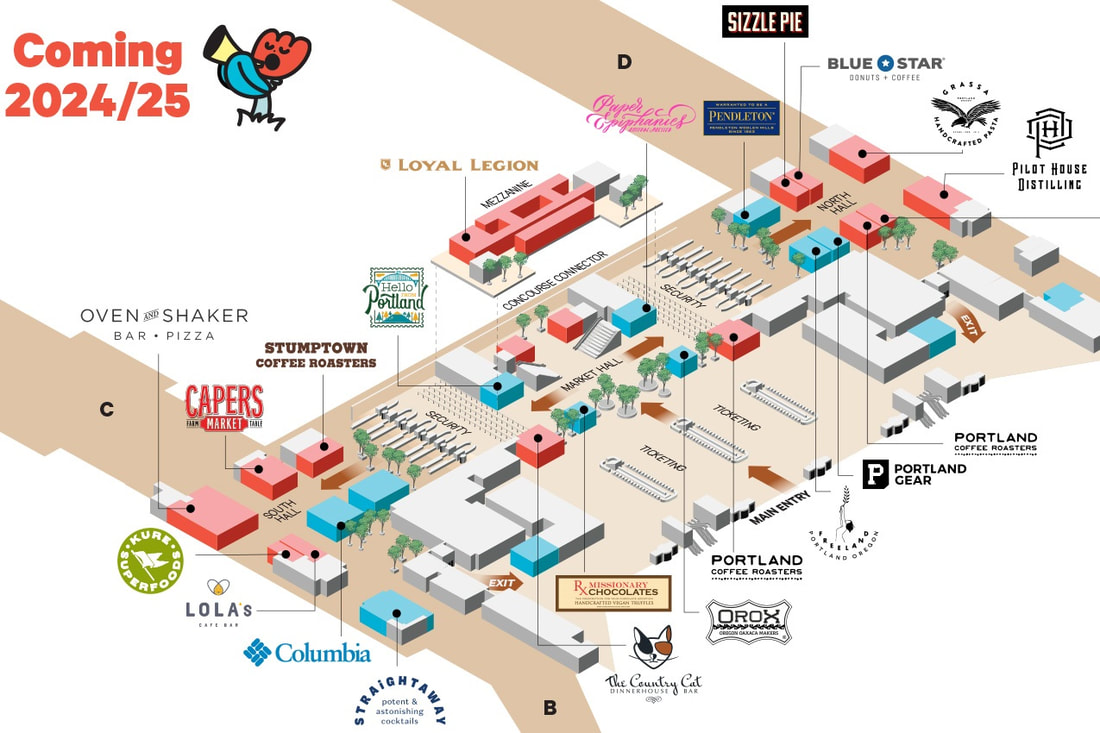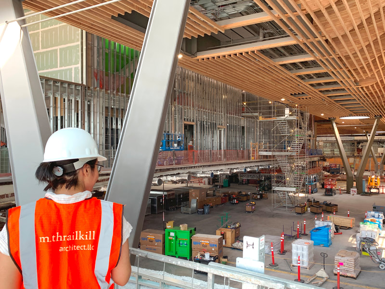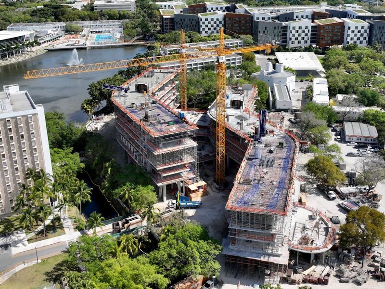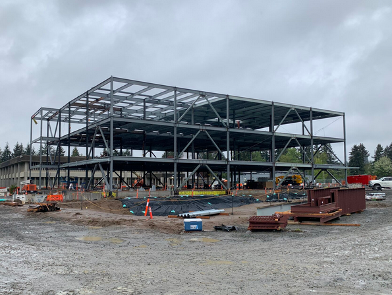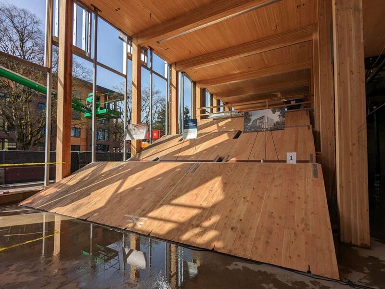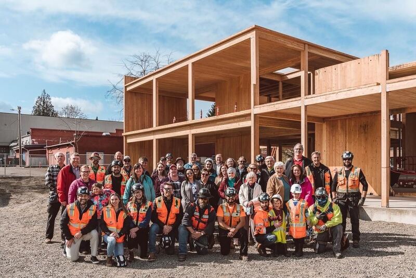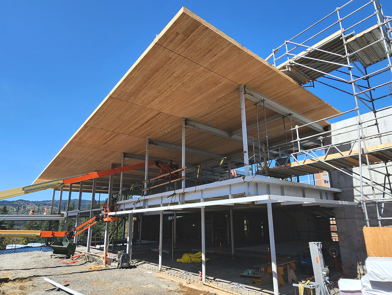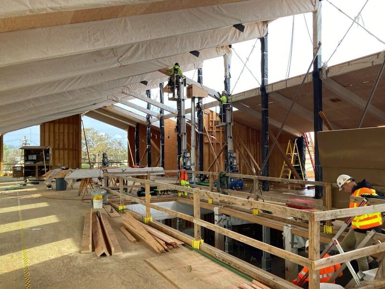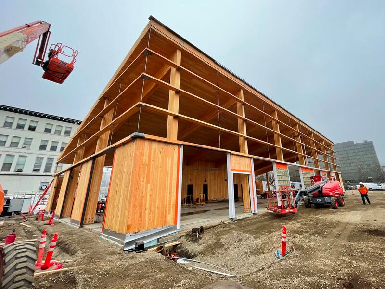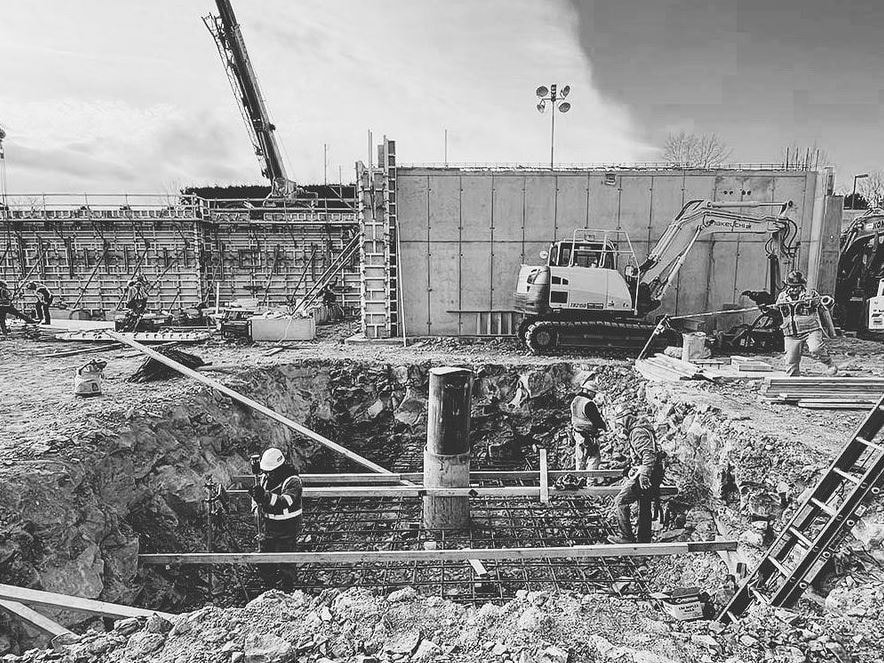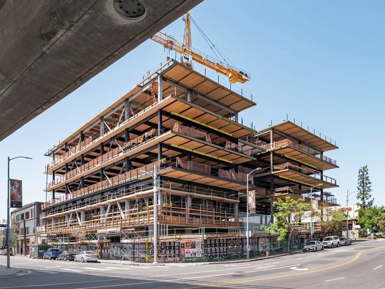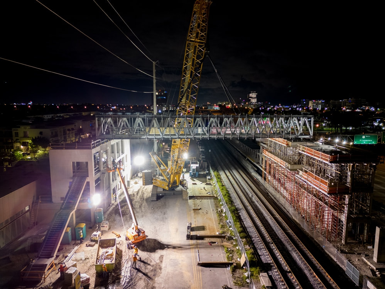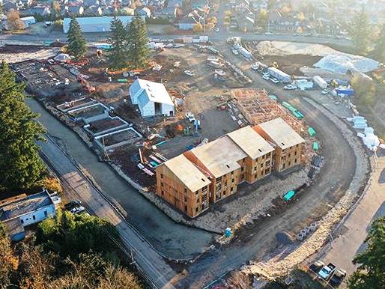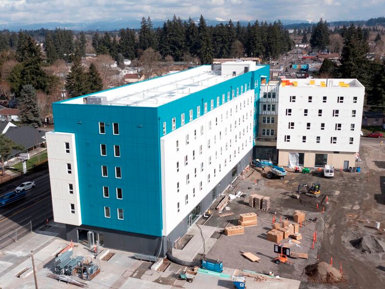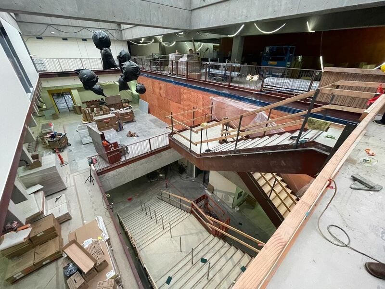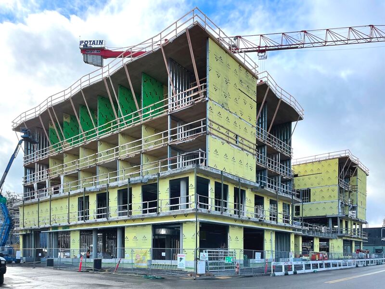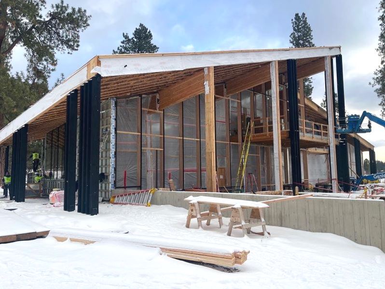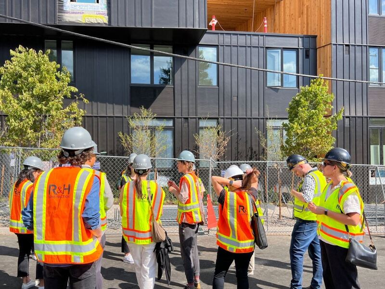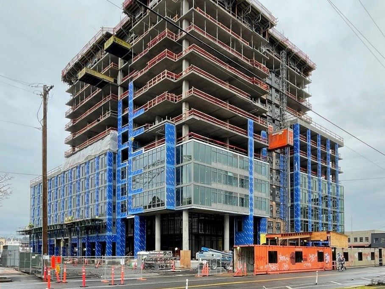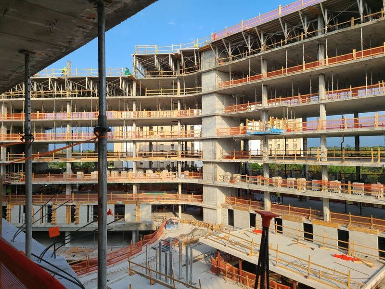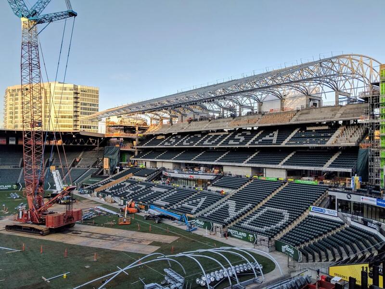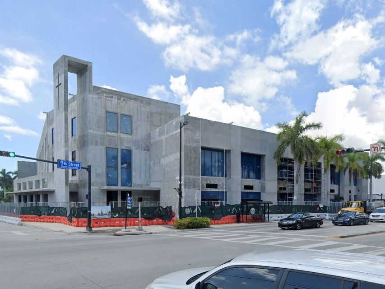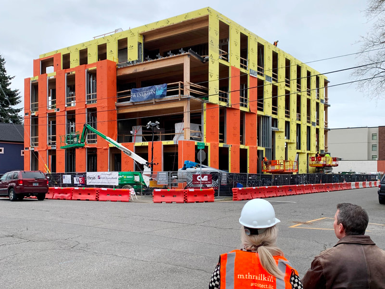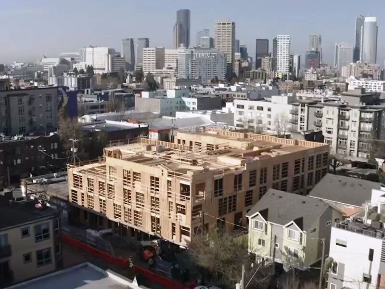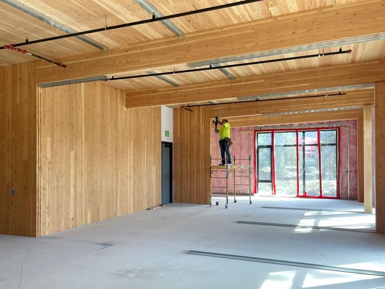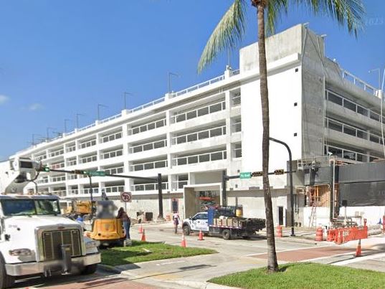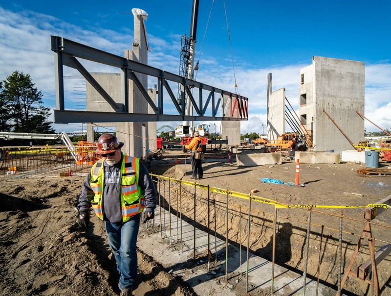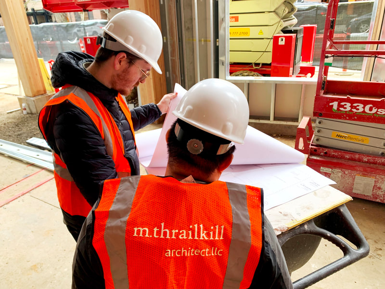Above: Residence in Colonia de Sacramento; architect unknown
Above: Adidas East Village by Lever Architecture
Our consulting services support your firm's design intent.
Working with architecture firms for the past eight years, we provide architectural specifications and project manuals, cost estimating, product and material research, and project and document review. We also produce baseline specifications for owners, industry groups and manufacturers for use by other design professionals.
Proactive engagement with our clients during design and detailing stages is how we improve the process, through the questions we ask and coordination we encourage. We help guide inquiry and reveal opportunities via our document coordination reviews. Combining a standard series of regular, focused review meetings, along with online and interactive coordination tools, allows us to remain aligned with the design team throughout all phases of design, documentation, bidding and construction.
SpecificationsProduction, editing and coordination of architectural, interior design, front-end, owners’ and consultants’ specifications, and publication of Project Manuals
Cost EstimatingQuantity take-offs and cost projection, including realistic contingency, for documentation-stage assessment and confirmation of budget
|
Product and Material ResearchEvaluation of your project’s specific attributes in order to suggest appropriate systems, materials or products for assessment, and introduce alternative options
Document ReviewA fresh set of eyes on your project at any stage, helping confirm coordination and avoid difficulties later, using our in-office 'red mark' review process
|
Discussed on our Process page are our thoughts on the role of specifications in a variety of important subjects: Accessibility, Equity & Diversity, Sustainability, Materials Transparency, Mass Timber, Product & Material Research, Changing Patterns of Design, Delegated Design & Basis-of-Design, CMGC & Design-Build, Beauty in Details, Education & Mentoring, Personal Service, Specification Tools, Collaboration Tools, Content Basis, Learning and Teaching, Photography and Traveling.
Featured Project...
The Dekum Court Redevelopment in Portland, Oregon is for renovation of an existing mutli-family residential project, and includes a new mass timber community center. We produced architectural specifications and compiled Project Manuals for Lever Architecture
Past featured projects
|
The Black Butte Ranch Lodge in Sisters, Oregon, specifications and compiled Project Manuals for Hacker Architects
|
The BrookLand Apartments in Portland's Brooklyn neighborhood, specifications and compiled Project Manuals for Hacker Architects
|
The Shiley-Marcos Center for Innovation at the University of Portland, specifications for Opsis Architecture
|
Tenant relocate projects for the PDXNext project at Portland International Airport, specifications for Studio Petretti Architecture
|

