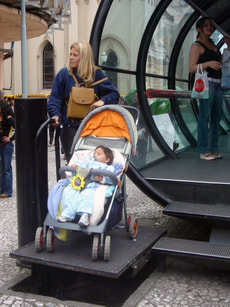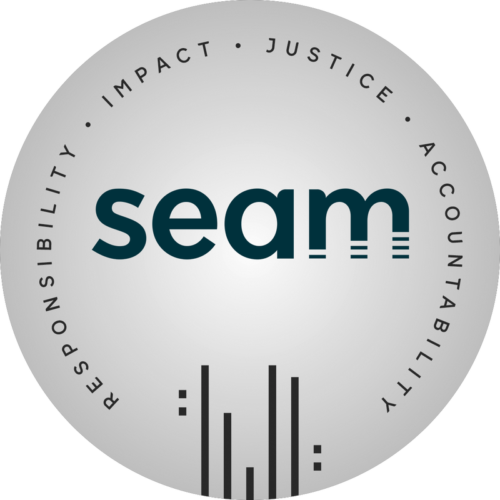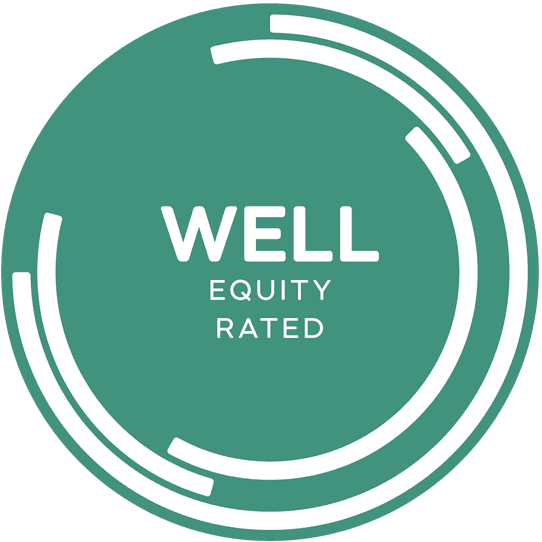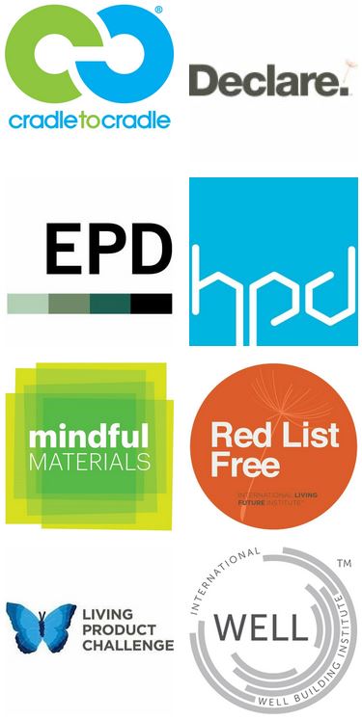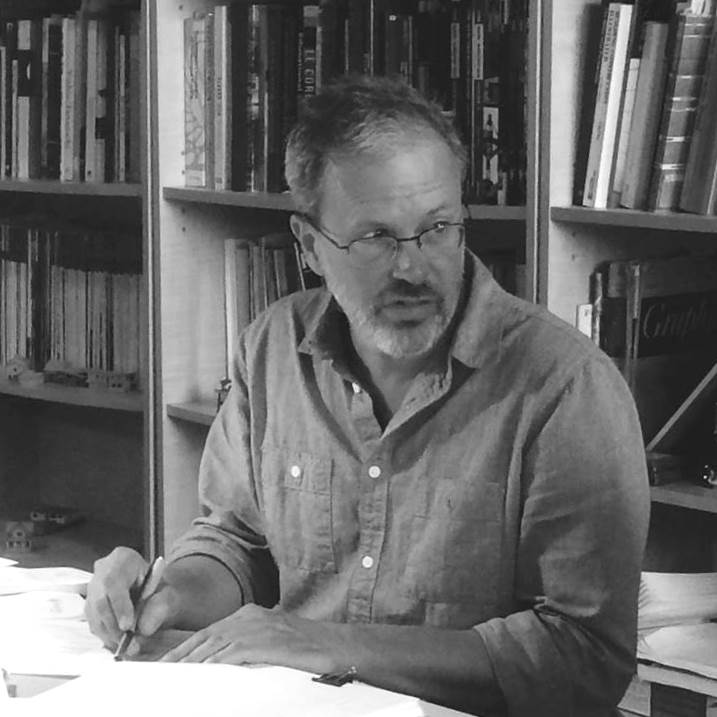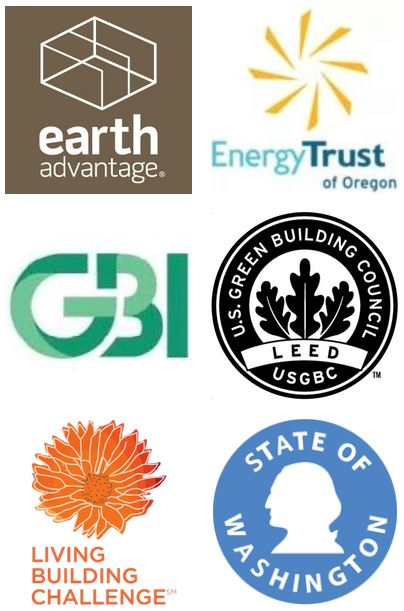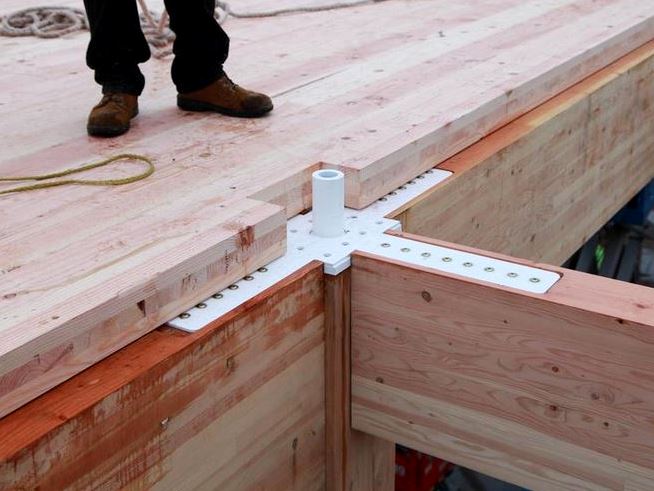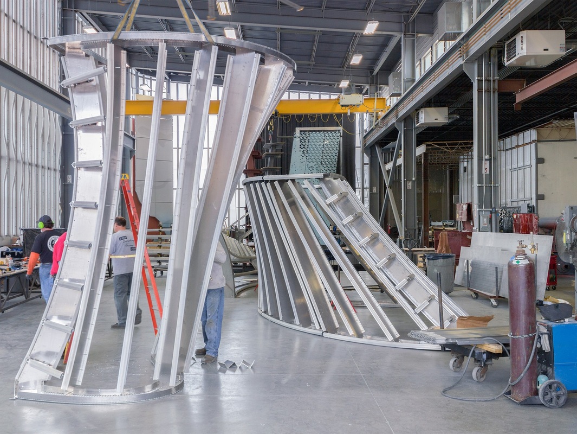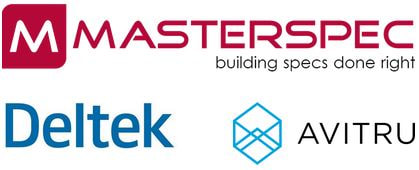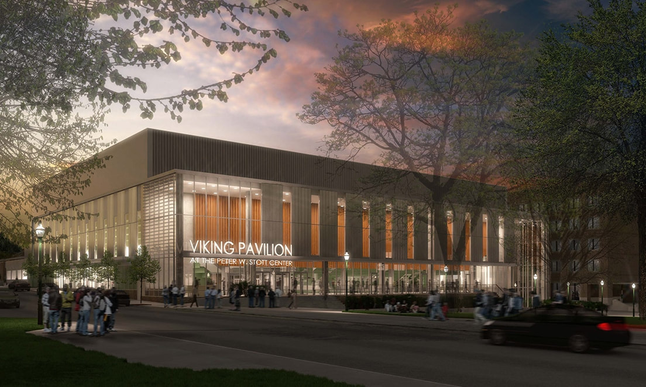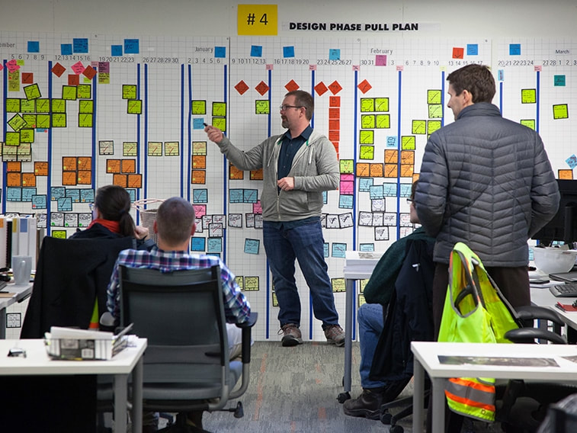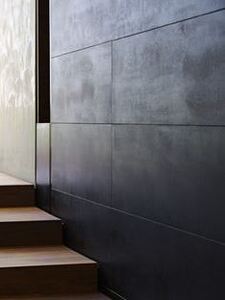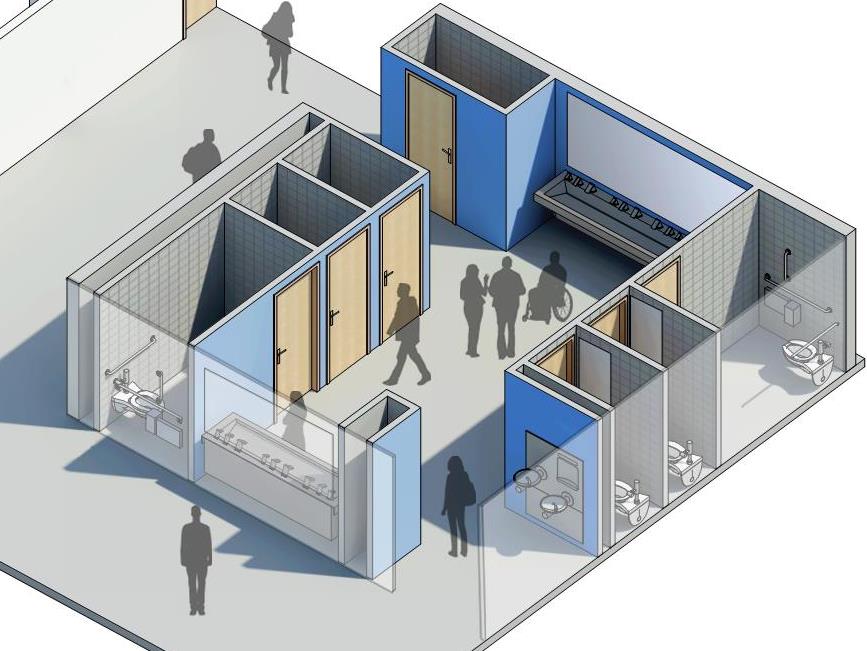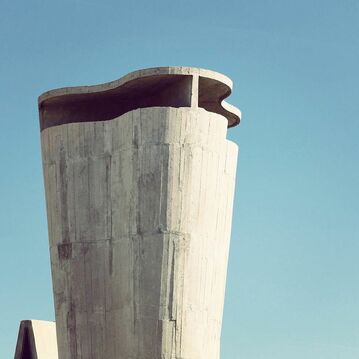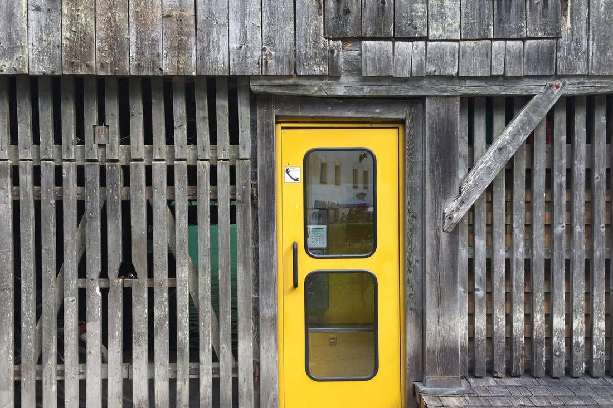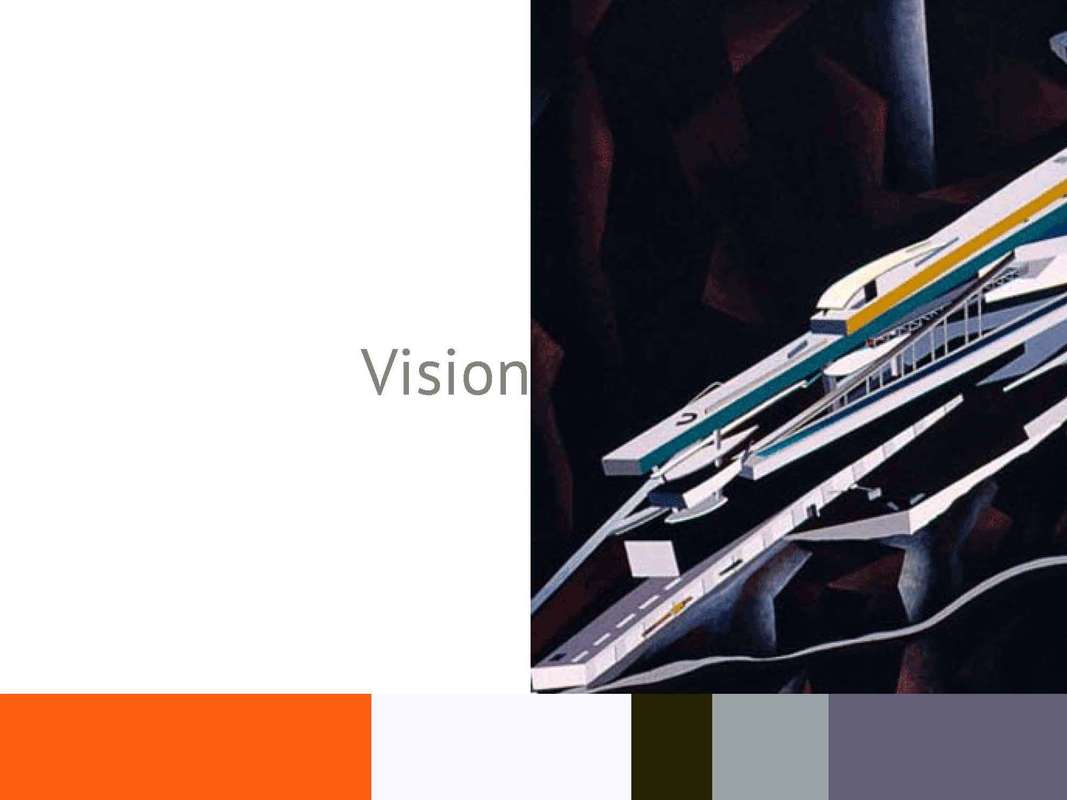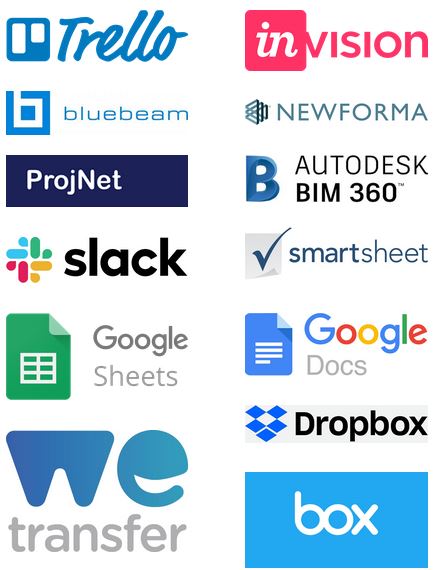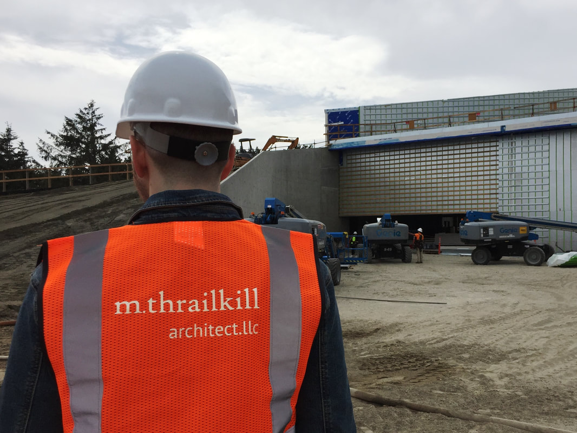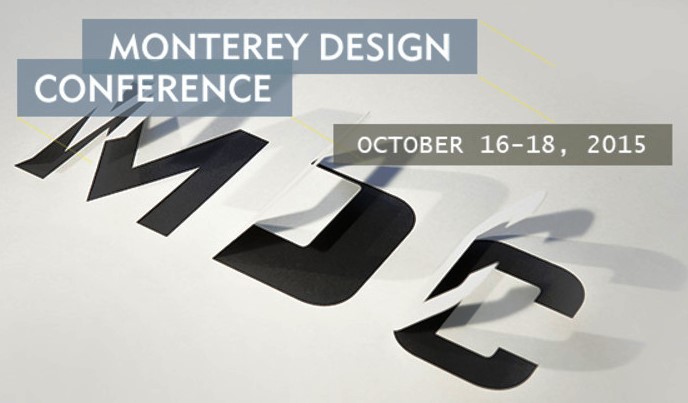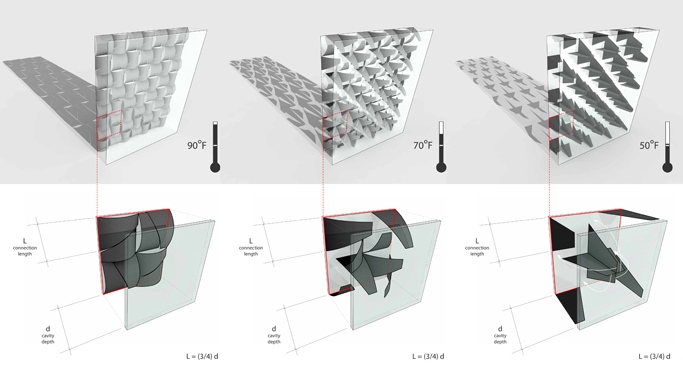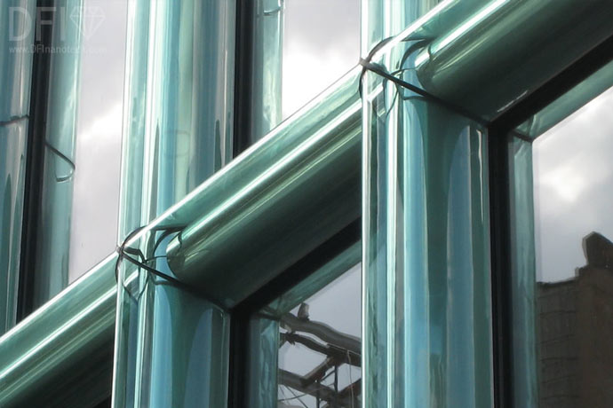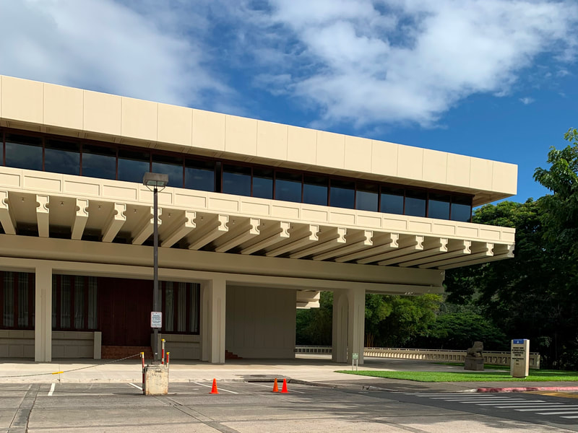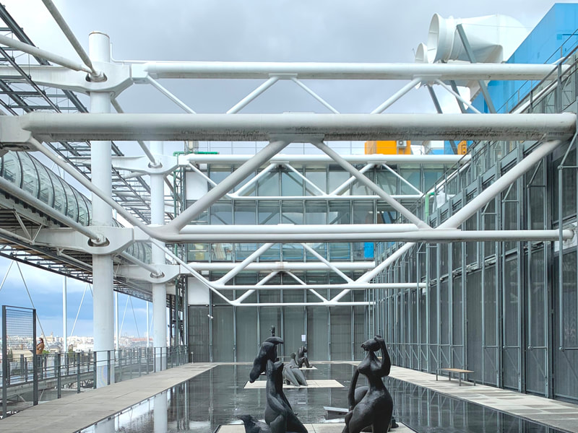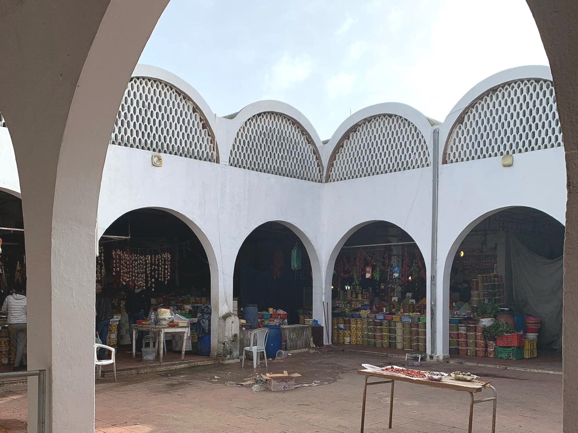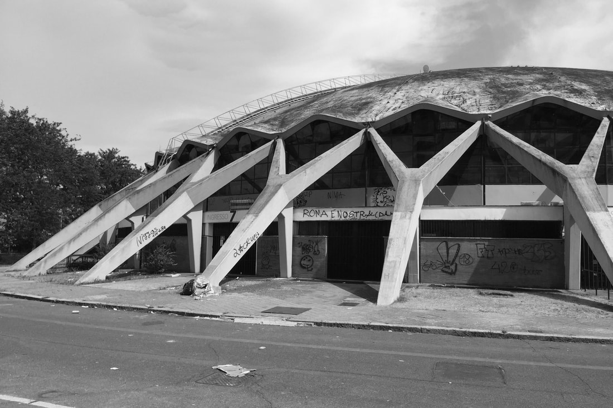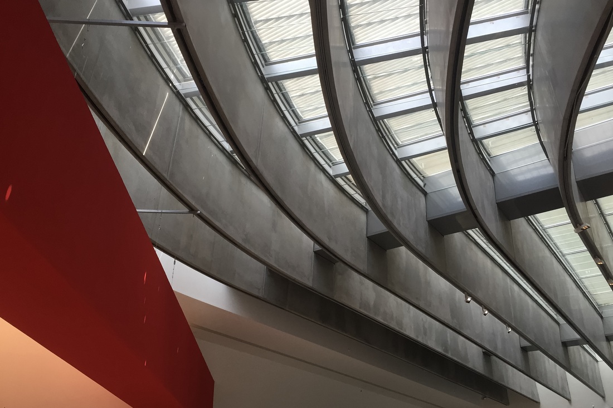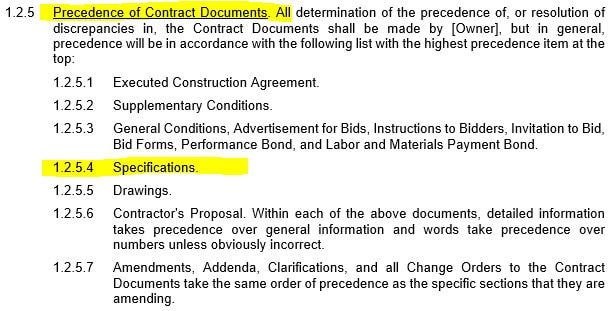How we're learning and growing...
Our goal is to produce the highest quality documentation, with written documents and cost estimates fully coordinated to your designs. Taking our commitment to the next level involves consistently doing more: Ensuring reference back to appropriate standards, maintaining consistency with code requirements, engaging in on-going product and material exploration and research, and remaining connected to our clients interests.
|
ACCESSIBILITY,
EQUITY & DIVERSITY We believe accessibility is about more than accessing a building; it is a factor driving diversity. Our consideration can lead us to achieve a richer and more diverse world, where people of all types and abilities mutually contribute to strengthening and further developing our culture, providing the means for all people to participate in our places of commerce, work, education, entertainment and habitation. We've developed a Division 01 specification section to provide a single point of reference for accessibility requirements. While all appropriate sections include their own unique requirements, the requirements of this Division 01 section can provide a single reference point to ensure that the subcontractors coordinate with the work of other trades, and provide the General Contractor a means to ensure all trades understand and work toward the standards. For more information about ADA standards for accessible design, visit U.S. Department of Justice [website]. We also keep our finger on the pulse of further developments toward awareness of the needs of others, and actively work with our clients to incorporate support for equity, diversity and inclusivity in our collaborative specification work. An example of this is the incorporation of alternative paths to qualification for inclusion in Bidding, through experience and knowledge instead of specific certification requirements in Quality Assurance articles. This can open the door to additional women-, minority- and veteran-owned bidders. Another example is awareness of 'neurodiversity' or the designing of spaces that anticipate the needs of people who aren't neurotypical and function under conditions such as autism spectrum disorder, attention deficit syndrome, dyslexia, and Tourette syndrome. For more information about designing for neurodiversity, see HOK's recently published document "Designing a Neuro-diverse Workplace" [website]. We are also starting to work on projects seeking WELL Equity Rating and Social Equity Assessment Method (SEAM) Certification (Jan 2024). We'll be sure to update this space as we develop standards and specifications around those programs! Please refer to our Career page for our hiring practices based on protected law and guided by equitable practices. Please see our Sources page for information about specifications and worker safety and best practices. MATERIALS TRANSPARENCY
Our office is committed to being on the leading edge of materials transparency and clarity in materials reporting and building products accountability. We were early members of the local group Portland Materials Transparency Collaborative (PTMC), and helped out by building the PMTC's website. We were also one of the first signatories to the national Materials Pledge letter, now with more than 85 firms nationwide having signed-on. Here is a link to review signatories to the Materials Pledge letter, and to become one yourself. In 2018 we worked jointly with our client Hacker Architects and a graduate student team from Portland State University's Graduate Studies in Architecture program to develop our first "Declare-label intensive" project, for a gymnasium addition to Oregon Episcopal School we specified for Hacker (now under construction). Then, as a follow-up within the office, we hired one of those PSU grad-students to work for us during summer- and winter-break periods 2018, 2019 and 2020 to incorporate Declare, EPD and HPD compliant products and manufacturers to our baseline specifications.
Logos below provide links to program resources for product transparency: PERSONAL SERVICE
We love great design, and we listen to what you want to do! With all of our staff being architects and architect-interns, we want to be involved in your project and explore the myriad ways that your vision can be realized and your design constructed. We meet with your project team on a weekly basis, either in-person locally or virtually for both local clients and those in other states. When meeting in-person, we're willing to remain in your office for a period of time after that weekly meeting as necessary to continue to consider options and explore materials with individual team members as needed. Additionally, we have developed our Specifications Coordination Matrix in Google Sheets which becomes the clearinghouse for products, materials and systems the design team selects for inclusion in the project, organized by section, and providing real-time awareness of the specifications status. Following the inital deliverable, we'll also provide links to a Bluebeam session for the review, mark-up and commenting directly in the Project Manual.
These procedures are how we can be your "in-house" out-of-house specifier. Invite us over to explain more how we collaborate. View this document that explains our process:
|
SUSTAINABILITY
We're driven to support and augment the efforts our clients are making on a daily basis, on every project, to use less energy and water, to include products and materials with higher recycled and non-virgin content, to select finishes and materials that do not include harmful ingredients, and ultimately, to support those manufacturers who provide resources toward these same efforts. Logos above provide links to various program resources we engage with with our clients' on projects, created by groups that are doing the right thing.
MASS TIMBER
Our firm has produced archi-tectural specifications for over 70 mass timber projects since 2015, for a broad variety of project types, from residential and office buildings, to community and higher education, transportation and municipal, and using a range of structural systems from pure mass timber to various hybrids. The firm has also produced manufacturer's baseline mass timber specifications for several factories, shops and contractors involved in mas timber fabrication. See our Mass Timber projects page for more information.
DELEGATED DESIGN &
BASIS-OF-DESIGN Selecting and designing around specific products as basis-of-design and the use of delegated design for complex systems are important aspects of your design process. We have carefully developed specification language to accom-modate these important aspects of your design and documentation while helping ensure that building code requirements are respected. We also help the design team determine when engineered design with deferred submittal will be required, or can be avoided - Something that will be important to your project's GC!
CONTENT BASIS
The content of our baseline specifications continues to be developed from the Master Specs provided via our license with the American Institute of Architects (AIA) and Deltek (formerly Arcom and Avitru). For the translation of our baseline specifications to software tools like SpecLink and e-Specs, we brought MasterSpec's structure and content in, and then enriched that with our proprietary experience-directed articles and lessons-learned content. We then augment that with content to align with your firm's specific concerns, your own lessons-learned, and directed toward features important to your design intent. CM/GC, DESIGN-BUILD & PPP
Many of the larger projects our firm participates on to provide specifications are contracted through collaborative methods, with co-located staff, integral constructability reviews, cost assessment throughout design, with mutual risk and reward driving to the project's success. Our Construction Manager-as-General Contractor (CM/GC) includes: - Providence Park/ Timbers Stadium Expansion (for Allied Works Architecture, with Turner as CM/GC)
- Adidas East Village Expansion (for Lever Architecture, with Turner as CM/GC) - OSU Marine Science Initiative (for YGH Architecture, with Anderson as CM/GC) - OSU College of Forestry (for Michael Green Architecture, with Anderson as CM/GC) - PSU Stott Center (for Woofter Architecture, with Forts as CM/GC) Design-Build team experience includes:
- The Testing Services Building, Hazardous Materials Building, Surveyor Garage, Chemistry and Calibration Lab, and Vancouver Control Center projects on the Bonneville Power Admin. campus (for Mortenson/ Opsis Architecture JV)
- Intramural Activities Building Renovation at University of Washington (for Hoffman/ Opsis JV) - Portland Intl Airport's Parking Garage 3 and Rental Car Center (for JE Dunn/ YGH JV) OHSU's Knight Cancer Research Center (for McCarthy-Anderson/ SRG JV) Our Public-Private Partnership (PPP) experience includes:
- West 1 Housing & Dining projects on the William & Mary campus (for VMDO/ Skanska/ Balfour Beatty Campus Solutions PPP) - Jamestown East Housing project on the William & Mary campus (for VMDO/ Skanska/ Balfour Beatty Campus Solutions PPP) |
PRODUCT &
MATERIAL RESEARCH Our staff are constantly on the look-out for new products, improved materials, unique finishes and updated processes. We bring these to the table whenever we meet with you, incorporating lessons-learned from past projects, ideas for materials and finishes from our other collaborations, and resources and contacts we maintain with manufacturers and product representatives. We are early members of the Portland Materials Transparency Collaborative (PMTC) and recommend our clients become involved as well; tap the logo below to head to their website: CHANGING PATTERNS
Architects are sociologists at heart, intrigued by human behavior, and always interested in how those beliefs and actions can manifest their importance through design changes that support them. Our staff is ever-attuned to changing standards and behaviors, as well as our clients' evolving designs which embrace developing behavioral patterns. Whether that is helping find the right acoustic materials to support the open-office work environment, providing updated specification requirements that support the shift toward more ecological and low-energy materials, or suggesting new systems to better operate in communal, gender-less restroom facilities, we are intrigued and excited about helping you.
For more information about gender-neutral design, see this Metropolis article. (Image above: Mahlum Architecture’s gender-neutral restroom design Grant High School, Portland Public Schools) SPECIFICATION TOOLS
We are often asked how we produce and maintain our library of specifications and carry them forward for editing for individual projects. After much review and testing of various specifications writing software and systems, our specification writing process has settled on the continued use of standard word processing to maintain our baseline specifications files. Meanwhile, we have incorporated our baseline specifications into two specifications software tools, allowing us to flexibly work with your design team to allow take-over of the specification editing process following delivery, if desired: Building System Design's SpecLink software and InterSpec's e-Specs program. We would be happy to explain our conclusion, as well as how your office might collaboratively manage your own specifications with our oversight. PHOTOGRAPHY
Architectural photographs are the primary means we have to experience the spatial and tectonic qualities of the projects that captivate us. Michael started taking photos of buildings from his earliest recollection, and still likes to capture the texture and richness of materials wherever he goes (most of the images on our website). An architectural photographer worth knowing is Sebastian Weiss, whose ability to capture light's play on building forms is remarkable. We would love to show you some photos... (Boathouse on Konigsee, Germany)
EDUCATION & MENTORING
The company's hiring practice is to "build from below", actively hiring new architecture talent from local universities, primarily to fill Specifications Assistant and Specifications Coordinator positions. We bring those new staff up-to-speed through a month-long training, and move them into managing smaller projects within the first four months, and larger projects within their first year. Building confidence and ability while providing continuous mentoring and support lays a foundation of capability and confidence for these staff to build upon. Hiring almost primarily for bottom-tier positions helps to avoid the imposition of a 'ceiling' above staff, keeping their options open and routes clear toward growth and advancement. We're committed to education and advancement for our employees, with support for training, seminars, classes and conference attendance across a broad spectrum of architecture, design and artistic fields. The company pays for study materials, training sessions and exam fees for employees who pass professional registration and specialty certification programs, such as architecture licensure and NCARB, CSI, and LEED certifications. Michael has regularly presented "Specifications: The Other Construction Document", to the Portland AIA's Small Firm Round table, and as a lunch-n-learn to our clients to better enlighten their staff to the beauty of the written word and the conveying of architectural intent. A link to a similar presentation is at 'Teaching' in the column to the right. |
COLLABORATION TOOLS
Many of our clients ask that we utilize the tools that they and their owner/ clients and consultants use to better manage information and share documents for review. We are experienced and ready to work with you on a variety of platforms with which we are already familiar, including the following: LEARNING
Furthering our understanding is very important to us - It's our passion! One aspect of the work that gets us excited is going to the project sites to see first-hand how our efforts have an impact. If you see us in our PPE on your site, say hello! We also host "lunch-and-learn" activities and attend training seminars, code update reviews, conferences and we invite our clients and other collaborators to join us: At local AIA events and seminars, at regional design conferences and through lunch-n-learns we help organize in your office. Here are some events we've attended or participated with in recent years:
Greenbuild, Living Future Unconference, Construct, AIA Committee on the Environment, AIA Building Envelope Council, local CSI learning events and tours, and the biennial Oregon Design Conference and biennial Monterey Design Conference.
We look forward to seeing you at one of these, or inviting you along - Please ask to join us! BEAUTY IN THE DETAILS
We enjoy the buildings you anticipate, and we would like to help you make them real. We are not scribes in a corner, picking-up revisions from your red-marked spec's, slaving away on a cost estimate (though we have to sometimes). (40 Bond Street, Herzog & de Meuron)
We are designers too, and we love details. Share with us the imagery you've developed, the sections and sketches, and allow us to recommend products and possibilities to improve your design. We'll integrate this design process, help find that metal finish you've envisioned, come up with some better ways to align those surfaces or transition the materials at that corner ...and we'll all have more fun!
TEACHING
We learn more when we teach. Michael maintains inspiration for project documentation once a year by presenting to the Professional Practice class for Graduate Architecture students at PSU, under Prof. Ned Vaivoda. The connection and appreciation the students have each time is really invigorating. Michael has also made similar presenta-tions, "Specifications: The other construction document" to the Portland AIA's Small Firm Round table, and as lunch-and-learn sessions to our clients to better inform and integrate their staff with into the specifications process. Please invite us to your office to provide a similar presentation. Here are links to some of our presentations:
TRAVELING
...and architects love to travel, right? Well we believe it's so important we insist on it! Our staff to take their paid vacation time to travel and expose themselves to new places. Since the covid pandemic of 2020-21, our team has been regularly working remotely from various locales, both in their hometowns with family and abroad. Here are some places we've recently seen and want to share with you: East-West Center at University of Hawaii Manoa, Honolulu by I.M. Pei Centre Pompidou, Paris by Renzo Piano and Richard Rogers Friday Market, Nabeul Tunisia Palazzetto dello Sport, Rome by Annibali Vitellozzi and Pier Luigi Nervi Museum of Art of the Twenty-First Century (MAXXI), Rome by Zaha Hadid | ||||||||||||||||||||||||||||||||||||||||||||||||
How we coordinate with your design team...
We’ll be happy to review our specifications coordination process when we meet for the spec’s kick-off (described below), but this basically works as follows:
The weekly Specifications Coordination Meetings to review the project would be with your internal team, and happen as follows:
Meeting 1 (4 or 5 weeks prior to deliverable): Structural (Structural Engineer could join this meeting)
- We hold a Specifications Kick-Off Meeting six to eight weeks prior to the first deliverable, to get to know the team and the project.
- We’ll request the latest set of drawings to better understand the scope of work and specifications that should be produced.
- We’ll share a Draft Table of Contents (TOC) soon after our Specifications Kick-Off Meeting, for your review.
- We hold 3 or 4 weekly Specifications Coordination Meetings with your internal design team – See below.
- For consultants’ specifications, we’ll:
- ...provide a Section Template for their use to coordinate format, headers, footers, etc.
- ...collect the consultants’ sections and compile them into the Project Manual at each deliverable.
- ...return revised versions of any sections in which we made minor revisions for coordination or formatting reasons, for the consultants' use going forward.
- After the 100% DD Phase deliverable, we’ll provide a link to a Coordination Matrix (CM) in Google Sheets for interactive coordination of materials, systems, products and finishes with your team.
- After each deliverable, if desired/ helpful, we’ll provide a Bluebeam session of the Project Manual for on-going review and comment.
The weekly Specifications Coordination Meetings to review the project would be with your internal team, and happen as follows:
Meeting 1 (4 or 5 weeks prior to deliverable): Structural (Structural Engineer could join this meeting)
- Div'n 02 - Existing Conditions
- Div'n 03 - Concrete
- Div'n 04 - Masonry
- Div'n 05 - Metals
- Div'n 06 - Wood, Plastics, and Composites (structural portions)
- Div'n 07 - Thermal and Moisture Protection
- Div'n 08 - Openings
- Div'n 10 - Specialties
- Div'n 11 - Equipment
- Div'n 12 - Furnishings
- Div'n 13 - Special Construction
- Div'n 14 - Conveying Equipment
- Div'n 06 - Wood, Plastics, and Composites (non-structural portions)
- Div'n 09 - Finishes
- Div'n 12 - Furnishings
How we produce your Project Manual...
We provide a ‘turn-key’ Project Manual, with all specifications for the project incorporated into the complete Project Manual, typically in two-volumes. The Project Manual volumes will be provided as ready-to-print PDFs, bookmarked and file size-optimized. Volume 1 will include the specifications our office produces (Divisions 01 through 14), while Volume 2 will be compiled with the specifications provided by other consultants (Divisions 21 through 33).
- We typically produce the Structural sections, with the Structural Engineer providing review and comments for us to incorporate. We find this process provides the design team more control of Architectural aspects and design intent for concrete and steel work.
- We anticipate your team engaging a Door Hardware Consultant or manufacturer’s representative (e.g. Allegion, Assa Abloy, Stanley or other) for the following activities:
- Review and mark-up our Section 08 71 00 - Door Hardware, or provide their own Section.
- Provide door hardware sets and index aligned to the Drawings, Door-and-Frame Index, Onwer's standards and design intent.
- We anticipate your team engaging an Elevator Consultant or manufacturer’s representative (e.g. Dover, Kone, Otis, Schindler, ThyssenKrupp or other):
- Consultant or manufacturer's rep will review and mark-up of our Elevator specification, or provide their own Elevator specification.
- We'll incorporate elevator cab and hall finishes requirements into the specifications.
- Fire Protection (Div’n 21)
- MEP (Div’s 22-26)
- Low-voltage (Div’s 27 & 28)
- Civil (Div’s 31,33)
- Landscape (Div’n 32)
- Geotechnical Engineer's Report
- Acoustical Consultant's Report
- Hazardous Materials Reports
- Furniture, Fixtures and Equipment Schedules
|
A summary of this process is available here as well:
|
| ||||||
Why what we do matters...
...or "I wish I had brought a specifier onto my design team!"
