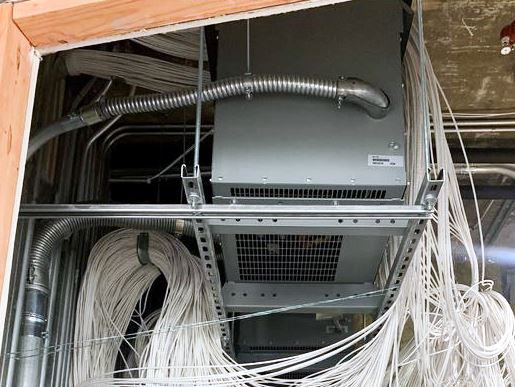|
All images on this page are, to best knowledge, the creative property of the architecture firm indicated.
|
What are these components...
...and how are they specified? Our goal with the specifications and the Project Manual is to communicate the design intent correctly, effectively and efficiently, in close alignment with the drawn documents. A good set of project documents (Drawings and Project Manual) provides bidders with a clear indication of the project's intentions and requirements. That in turn requires fewer questions, less need for assumptions, and lower risk for bidding contractors.
Lower risk is reflected in fewer and lower contractor contingencies, which can help keep projected construction costs lower, an may result in more accurate bids. High quality bidders who have faith in a set of bidding documents will be able to tender bids with more confidence in an environment of lower risk. Those thorough and attentive bidders will be able to bid closer to the amounts proposed by less scrupulous bidders, without feeling the need to protect themselves from inaccuracies in the documents.
Many components for the construction proposed by the architect need to be incorporated into the specifications. Below are examples of a broad variety of building components and how and where we specify them, as well as providing the approved and basis-of-design manufacturers that we include in our baseline specifications.
Lower risk is reflected in fewer and lower contractor contingencies, which can help keep projected construction costs lower, an may result in more accurate bids. High quality bidders who have faith in a set of bidding documents will be able to tender bids with more confidence in an environment of lower risk. Those thorough and attentive bidders will be able to bid closer to the amounts proposed by less scrupulous bidders, without feeling the need to protect themselves from inaccuracies in the documents.
Many components for the construction proposed by the architect need to be incorporated into the specifications. Below are examples of a broad variety of building components and how and where we specify them, as well as providing the approved and basis-of-design manufacturers that we include in our baseline specifications.
|
Steel framing and supports for mechanical and electrical equipment (shown here as slotted channel framing; approved manufacturers: Kindorf, div. of ABB; Superstrut, div. of ABB; Unistrut, div. of Atkore International, Inc.)
Specified in section 05 50 00 "Metal fabrications" |
Anti-graffiti treatment (shown here on brick veneer masonry; approved products: Protectosil Antigraffiti by Evonik)
Specified in section 07 19 00 "Water Repellents" |

