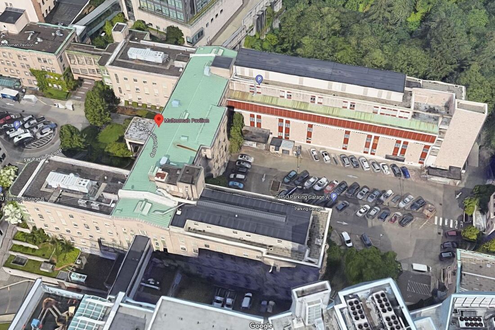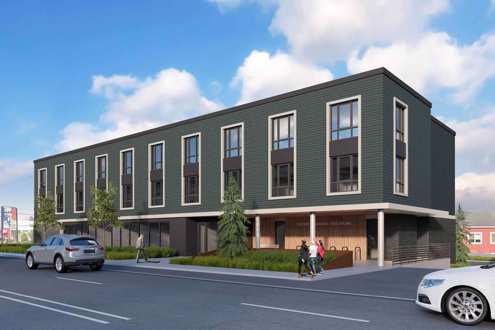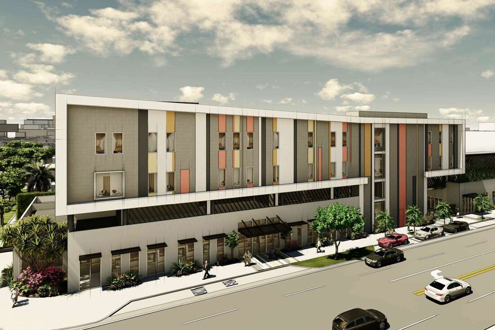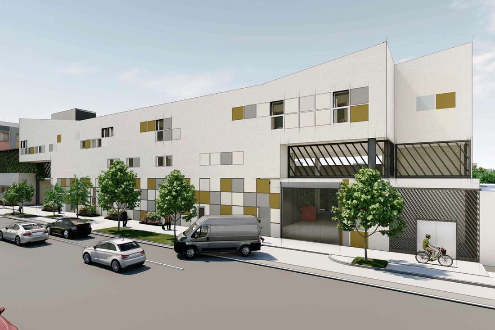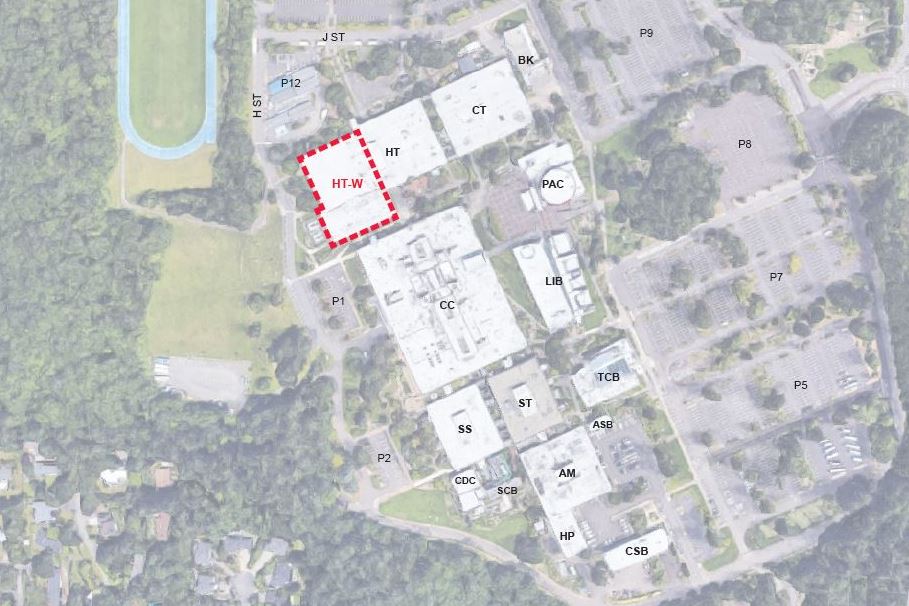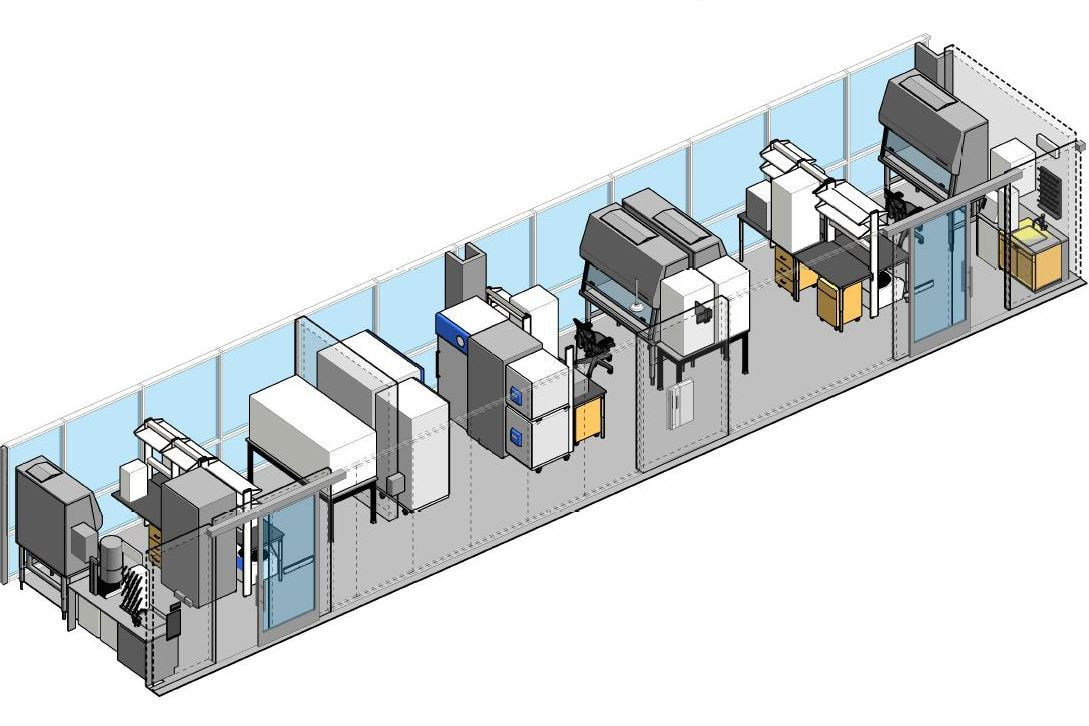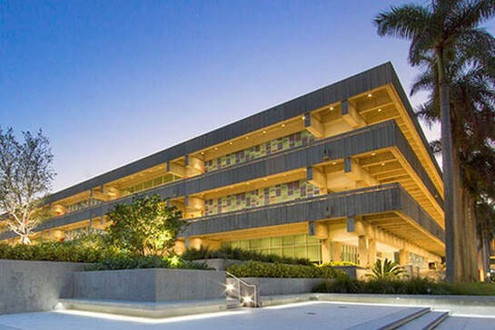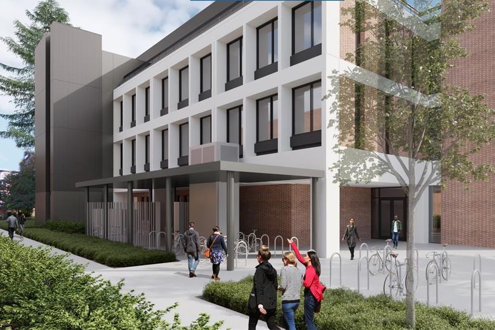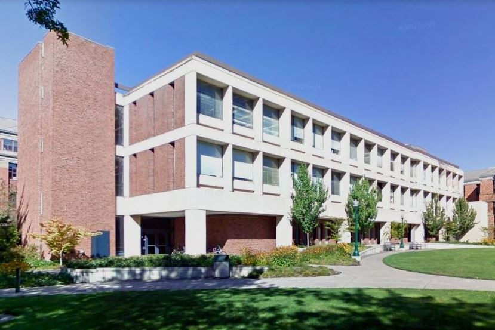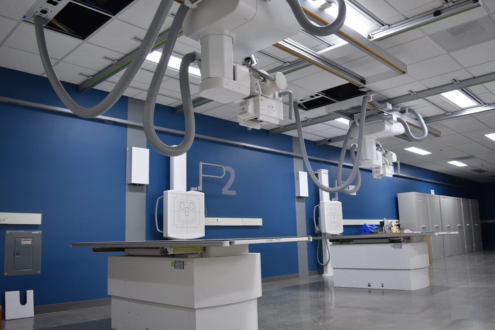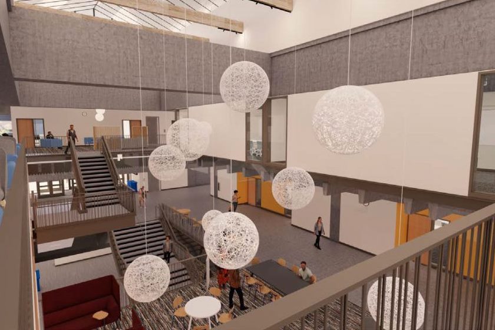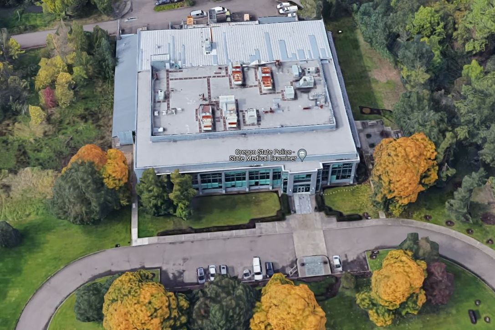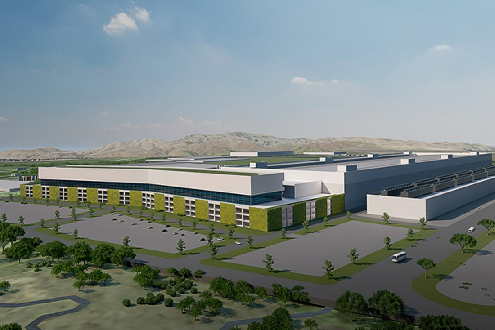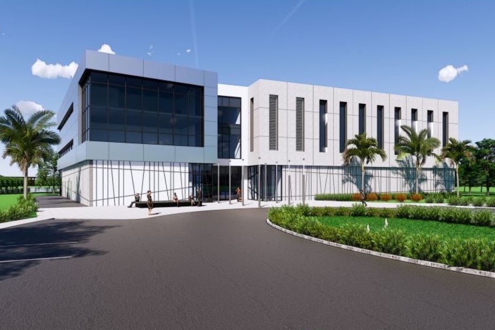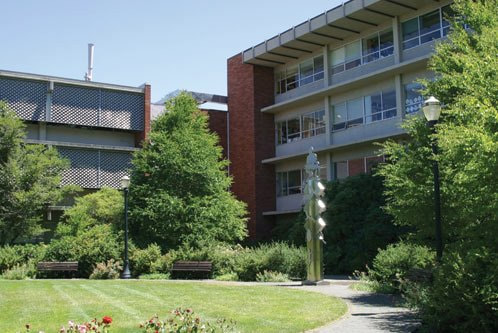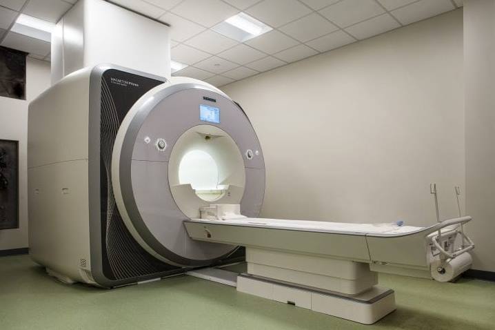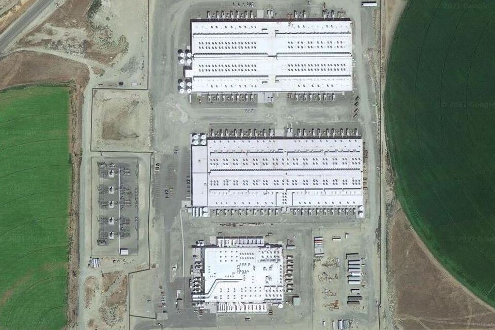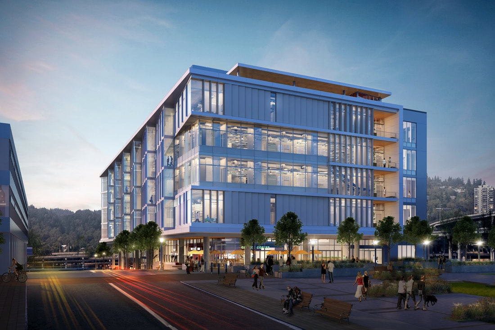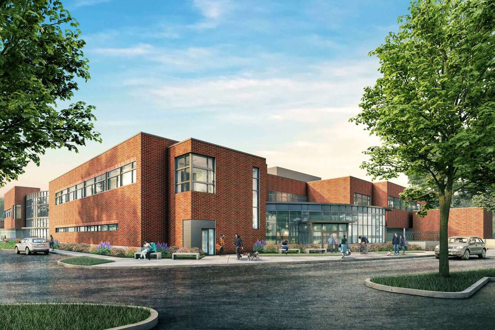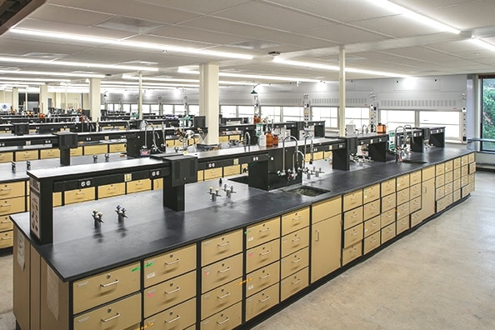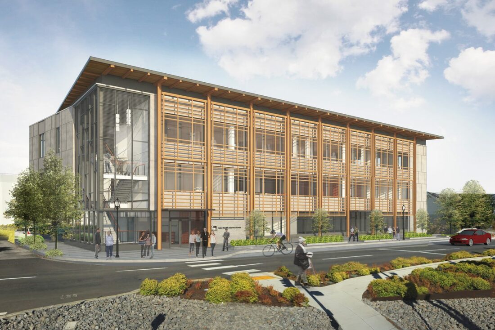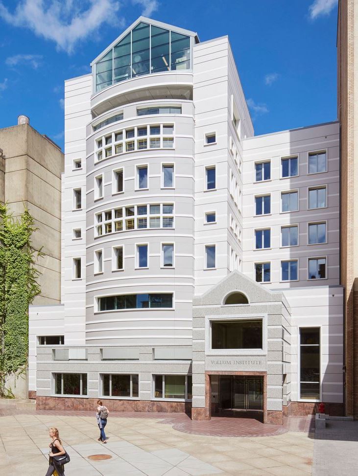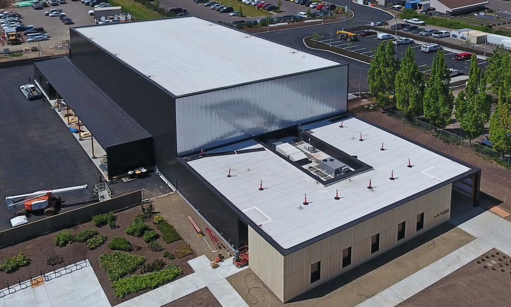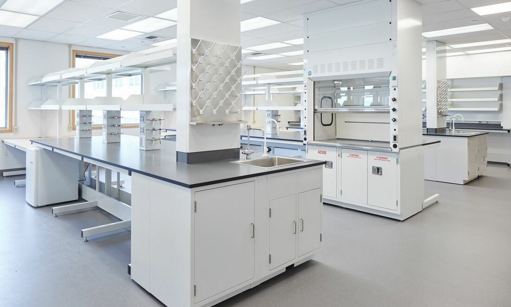|
All images on this page are, to best knowledge, the creative property of the architecture firm indicated.
|
| M.Thrailkill.Architect Experience: Health Care, Medical & Laboratory | |
| File Size: | 641 kb |
| File Type: | |
|
OHSU Vollum Institute Envelope and Lab Deferred Maintenance (Portland, Oregon) specifications for Orangewall Studios Architecture
|
Oregon State Univ Advanced Wood Products Laboratory (Corvallis, OR)
specifications for Michael Green Architecture OHSU Baconguis Lab Renovation (Portland, Oregon)
specifications for Orangewall Studios Architecture |
More projects, but without pretty pictures ...yet.
|
Clatsop Behavioral Health Perm. Supportive Housing (Astoria, Oregon)
specifications for TVA Architects St. Charles Cancer Center (Redmond, Oregon)
specifications for TVA Architects |
OHSU Department of Medicine MNP2 Renovation (Portland, Oregon)
specifications for TVA Architects Vir Biotechnology Lab (Portland, Oregon)
specifications for FFA Architecture and Interiors |


